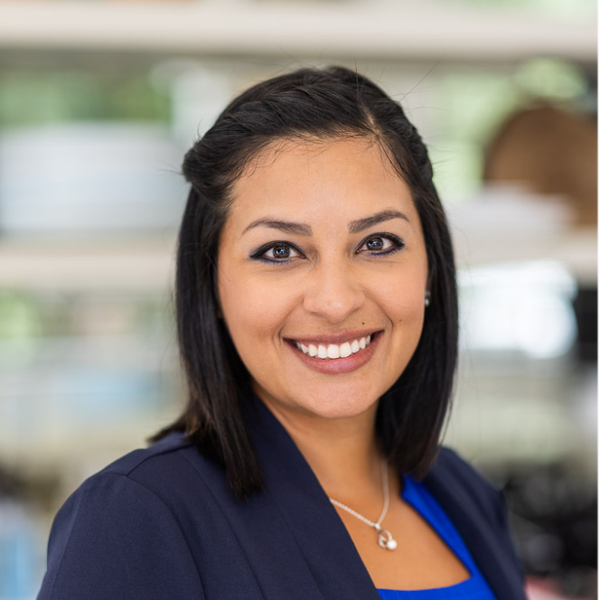
OPEN HOUSE
Sun Dec 08, 12:00pm - 2:00pm
UPDATED:
12/04/2024 09:26 PM
Key Details
Property Type Single Family Home
Sub Type Single Family Residence
Listing Status Active
Purchase Type For Sale
Square Footage 1,831 sqft
Price per Sqft $273
Subdivision Buttercup Creek Sec 03 Village 01
MLS Listing ID 1395422
Bedrooms 3
Full Baths 2
Originating Board actris
Year Built 1993
Tax Year 2024
Lot Size 7,169 Sqft
Property Description
The interior boasts brand-new flooring, fresh paint, updated trim and baseboards, new doors, cabinets, and countertops, along with modern lighting that enhances every room. The spacious living area features a beautifully tiled fireplace, creating a cozy yet sophisticated centerpiece. The exterior has also undergone a full transformation with brand-new siding, updated windows, fresh exterior paint, a new roof, and professionally landscaped grounds, adding to the home’s overall appeal. Step outside to a backyard oasis, complete with a new back patio awning, perfect for shaded outdoor living and entertaining.
Beyond the home’s modern upgrades, Buttercup Creek is known for its unbeatable location and community amenities. The neighborhood offers easy access to shopping, dining, and major thoroughfares, making your commute a breeze. With multiple parks, community pools, and a variety of recreational opportunities, this area is perfect for enjoying the outdoors and staying active. Please visit our website for more information!
Location
State TX
County Williamson
Rooms
Main Level Bedrooms 3
Interior
Interior Features Ceiling Fan(s), High Ceilings, Multiple Dining Areas, Multiple Living Areas, Primary Bedroom on Main
Heating Central
Cooling Central Air
Flooring Tile, Vinyl
Fireplaces Number 1
Fireplaces Type Gas, Gas Log
Fireplace Y
Appliance Dishwasher, Gas Range
Exterior
Exterior Feature Private Yard
Garage Spaces 2.0
Fence Wood
Pool None
Community Features Cluster Mailbox, Park, Sidewalks
Utilities Available Electricity Connected, Natural Gas Connected, Phone Available, Water Connected
Waterfront Description None
View None
Roof Type Asphalt,Shingle
Accessibility None
Porch Covered, Patio
Total Parking Spaces 6
Private Pool No
Building
Lot Description Trees-Medium (20 Ft - 40 Ft)
Faces South
Foundation Slab
Sewer Public Sewer
Water Public
Level or Stories One
Structure Type HardiPlank Type,Stone
New Construction No
Schools
Elementary Schools Ada Mae Faubion
Middle Schools Cedar Park
High Schools Cedar Park
School District Leander Isd
Others
Restrictions None
Ownership Fee-Simple
Acceptable Financing Cash, Conventional, FHA, VA Loan
Tax Rate 1.9718
Listing Terms Cash, Conventional, FHA, VA Loan
Special Listing Condition Standard
GET MORE INFORMATION





