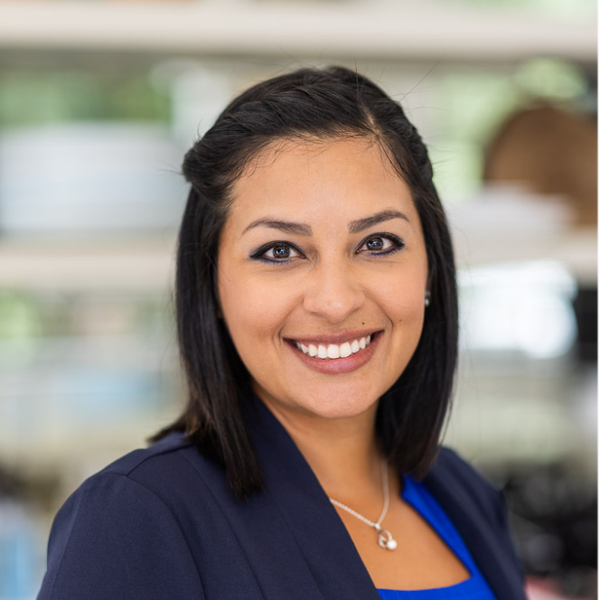
UPDATED:
08/14/2024 02:42 PM
Key Details
Property Type Commercial
Sub Type Mixed Use
Listing Status Active
Purchase Type For Sale
Square Footage 2,780 sqft
Price per Sqft $305
Subdivision Fairmont Park Sec 01
MLS Listing ID 6131072
Originating Board actris
Year Built 1982
Annual Tax Amount $6,246
Tax Year 2024
Lot Size 10,001 Sqft
Property Description
Unit Breakdown:
Four 600 sq ft units: Two are commercial kitchens (Unit A & B), and two are designed for industrial use or craftsmanship, with half bathrooms and air conditioning. Unit D includes a cedar-finished bathroom with exterior access and a sink. Unit C has a toilet and sink.
Two smaller units (120 sq ft & 260 sq ft): One serves as an office or healing space (Unit E), the other as a remodeled, soundproof music studio (Unit F) with cedar detail, loft, and half bath. Both are portable, though the music studio's foundation is fixed.
Commercial Kitchens:
Two units: Fully permitted with Certificates of Occupancy, that underwent a $100,000+ remodel, featuring commercial kitchens suitable for ghost kitchens or catering. Kitchens have ample electrical and plumbing capacity, walk-in coolers, commercial ovens, and more. Rates run $12-25/hr, accommodating 8-12 staff. Each kitchen has an outdoor walk-in cooler (60 & 80sf).
Additional Features:
Grease Trap: A 500-gallon grease trap is installed at the front of the property, valued at around $50,000.
Kitchen Equipment: Each kitchen includes a Type-2 vent hood, mop sink, large 3-compartment sink, hand sink, convection ovens, and 6-burner stoves. Equipment is relatively new and includes fridges, freezers, shelving, stainless tables, and mini-split air conditioning to handle summer heat.
This property offers flexible, high-quality spaces for a range of commercial uses, ready to support your business needs with substantial infrastructure and amenities. Contact the agent for a full list of equipment and further details.
Location
State TX
County Travis
Interior
Heating Natural Gas
Cooling Electric, Multi Units, Varies by Unit, Wall/Window Unit(s)
Flooring Carpet, Concrete, Laminate, Tile
Fireplace N
Exterior
Utilities Available Electricity Connected, Natural Gas Connected, Sewer Connected, Water Connected
Waterfront No
Accessibility None
Total Parking Spaces 8
Building
Sewer Public Sewer
Water Public
Structure Type Metal Siding
New Construction No
Others
Restrictions None
Acceptable Financing Cash, Conventional
Tax Rate 1.37
Listing Terms Cash, Conventional
Special Listing Condition Standard
GET MORE INFORMATION





